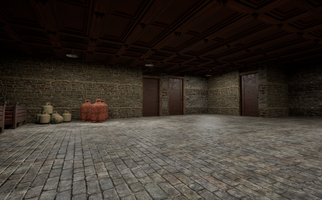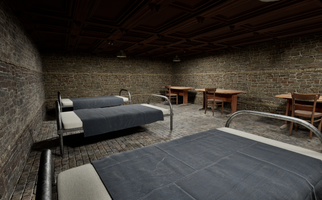Midterm_Fall24
Game Design -1 » Devlog






The 3D environment depicts a well-structured, multi-room underground bunker. It includes areas that serve practical functions and convey an atmosphere of aged utility and security. Key features include:
- Main Hall:
- Stone brick walls with a rustic, weathered look.
- Heavy, wooden-paneled doors that suggest reinforced exits.
- Ceiling with intricate wood paneling and hanging industrial lights, providing dim but sufficient illumination.
- A stack of gas cylinders and some other stored equipment, indicating resource storage and preparedness for emergencies.
- Kitchen/Dining Area:
- Essential kitchen appliances like a refrigerator, stove, and dishwasher, all modeled with a slightly retro design.
- Wooden tables and chairs, scratched and worn, implying frequent use and a practical, communal gathering space.
- Stone flooring consistent with the main hall, adding continuity and a rugged texture to the entire environment.
- Communal Seating Area:
- Long wooden tables and benches that align with the rustic and practical design of the space.
- Repeated use of aged wood elements reinforces the theme of durability and function.
- Minimal decorations and bare walls emphasize the bunker’s utilitarian nature.
The environment is thoughtfully constructed with attention to texture and lighting to create a believable underground setting. The overall composition tells a story of survival, community, and the careful storage of essential supplies.
Get Game Design -1
Game Design -1
| Status | Released |
| Author | Krunal5910 |
| Genre | Adventure |
More posts
- Final AssignmentDec 09, 2024
- Landscap_Outside Of BunkerNov 03, 2024
- A-4 Creating an ExperienceSep 23, 2024
- A-3 Sound EffectSep 17, 2024
- A-1 Making Game and MechanicsSep 11, 2024
- A-2 Material And LighitngSep 11, 2024
Leave a comment
Log in with itch.io to leave a comment.